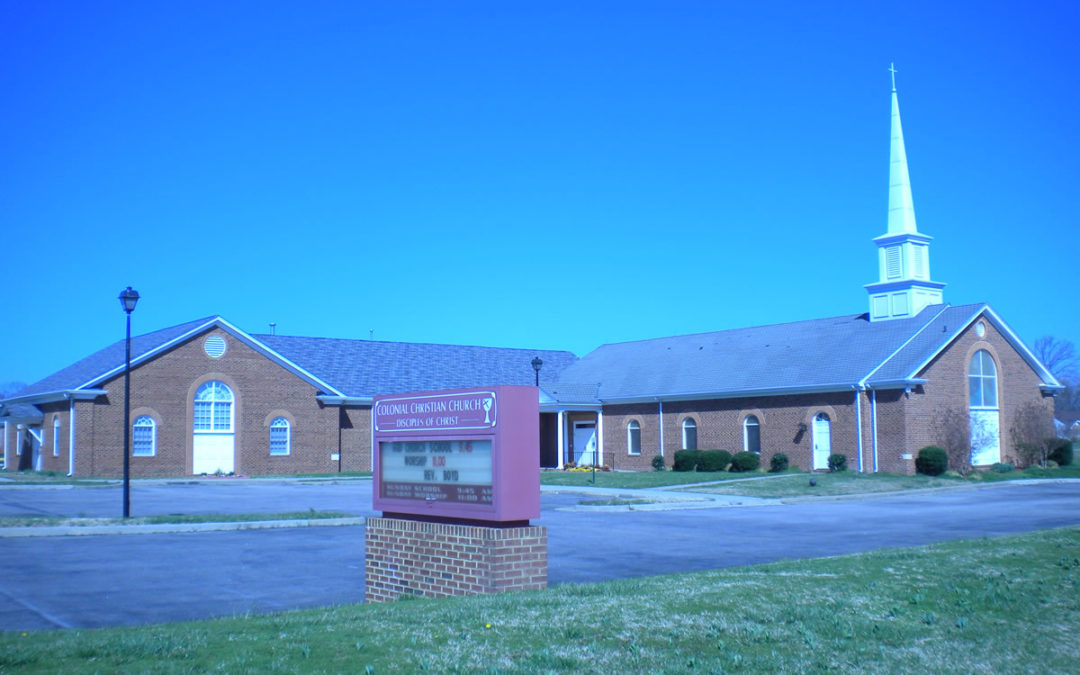
by Rob Norman | Jan 10, 2020
This 3,850 square foot Fellowship Hall Addition with commons area and classrooms was designed by architect William Henry Harris & Associates and boasts functional design consisting of wood-framed walls and truss roof with brick veneer, asphalt shingle roof,...
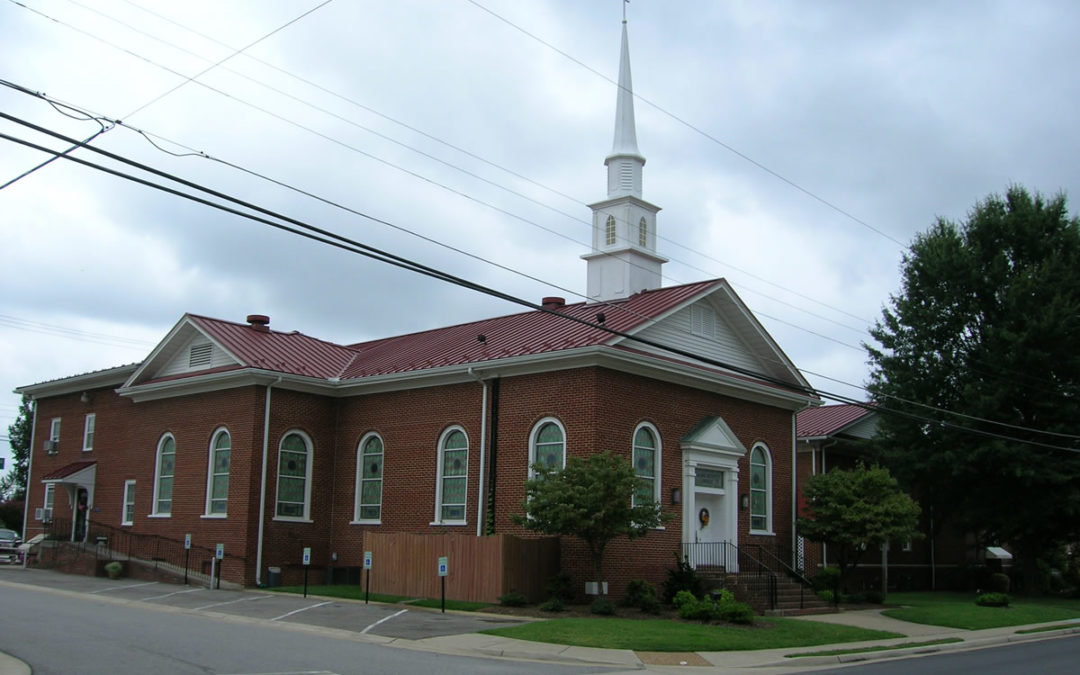
by Rob Norman | Jan 10, 2020
Construction of new 10,000 SF truss roof framing over existing deteriorated flat roof system including new architectural standing seam metal roof system, to match existing sanctuary roof system complete with siding, cornice, gutters and downspouts, and new lightning...
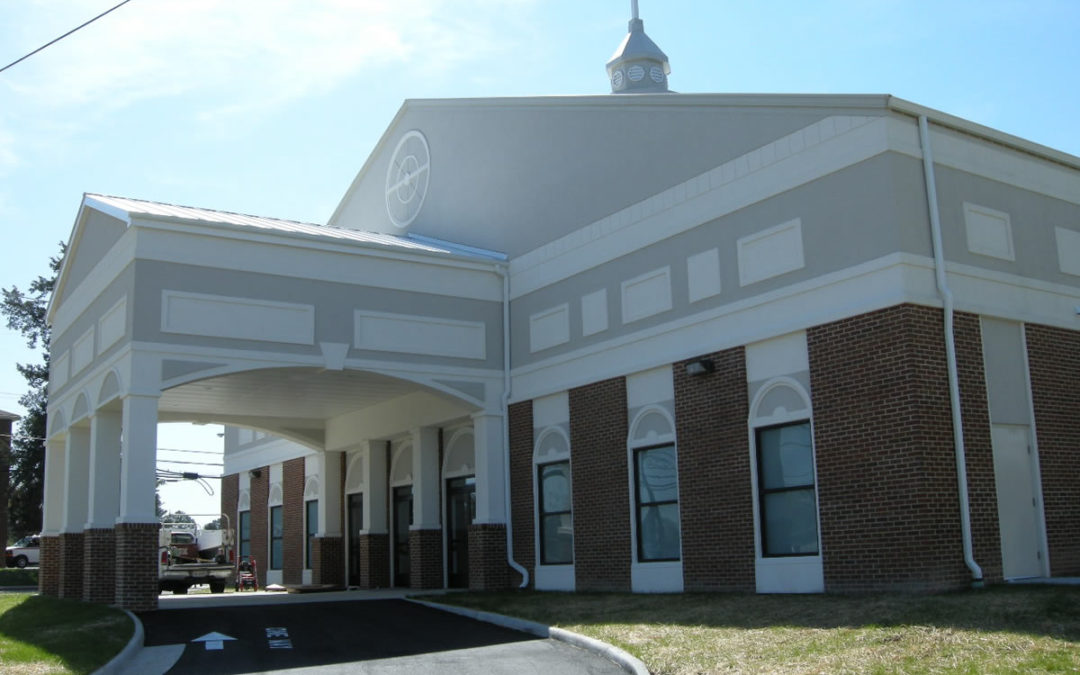
by Rob Norman | Jan 10, 2020
Design-Build construction with Art & Architecture, Inc. of a 17,000 SF two-story sanctuary and classroom addition to Metropolitan Baptist Church in Petersburg, Virginia, utilizing a pre-engineered steel building and metal roof system, including steel framed...
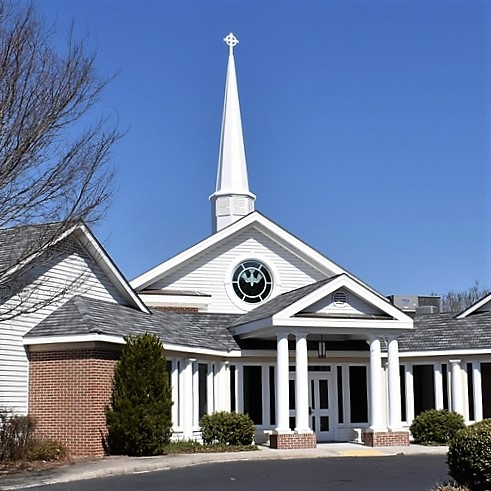
by Rob Norman | Jan 10, 2020
New 1,800 SF one-story Classroom Wing and 570 SF expansion, plus renovation of existing Education Building.
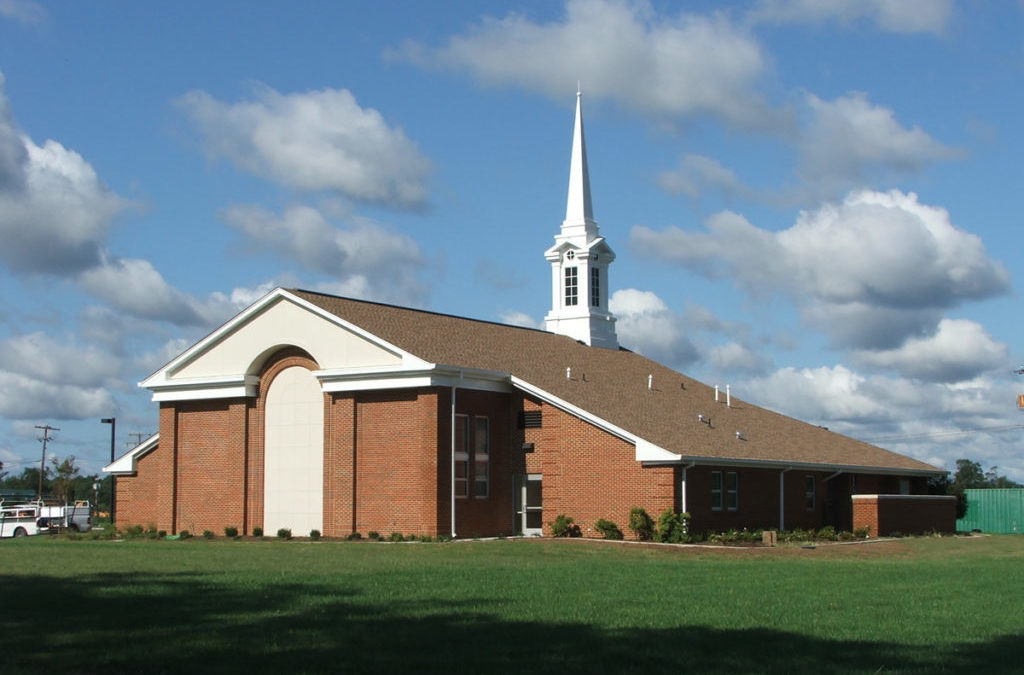
by Rob Norman | Nov 1, 2019
New 7,000 SF Mormon Chapel designed by Thompson & Wright Architects, incorporates the existing 3300 branch building, and provides a striking change to local skyline. Construction is based on wood framed walls and roof system, brick veneer, asphalt shingle...






