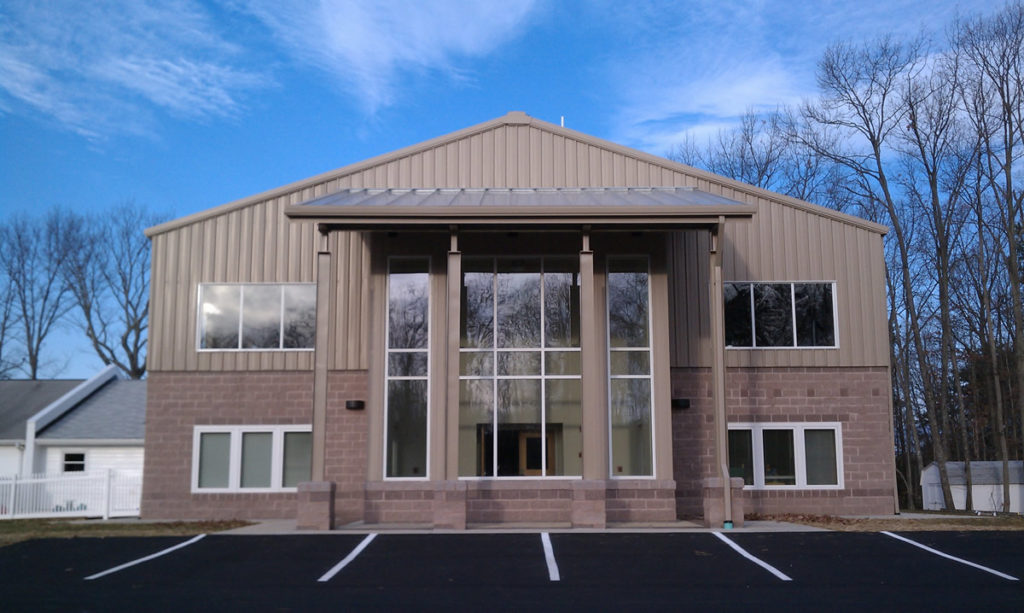This project designed by Sanders Architects, PC and built by Norman Company consists of a new 11,800 SF Multi-Purpose Building addition with gymnasium, classrooms, commercial kitchen, and rest rooms, plus conversion of an existing 3,400 SF Fellowship Hall into a new Administrative Wing.
Zion United Methodist Church
Churches
