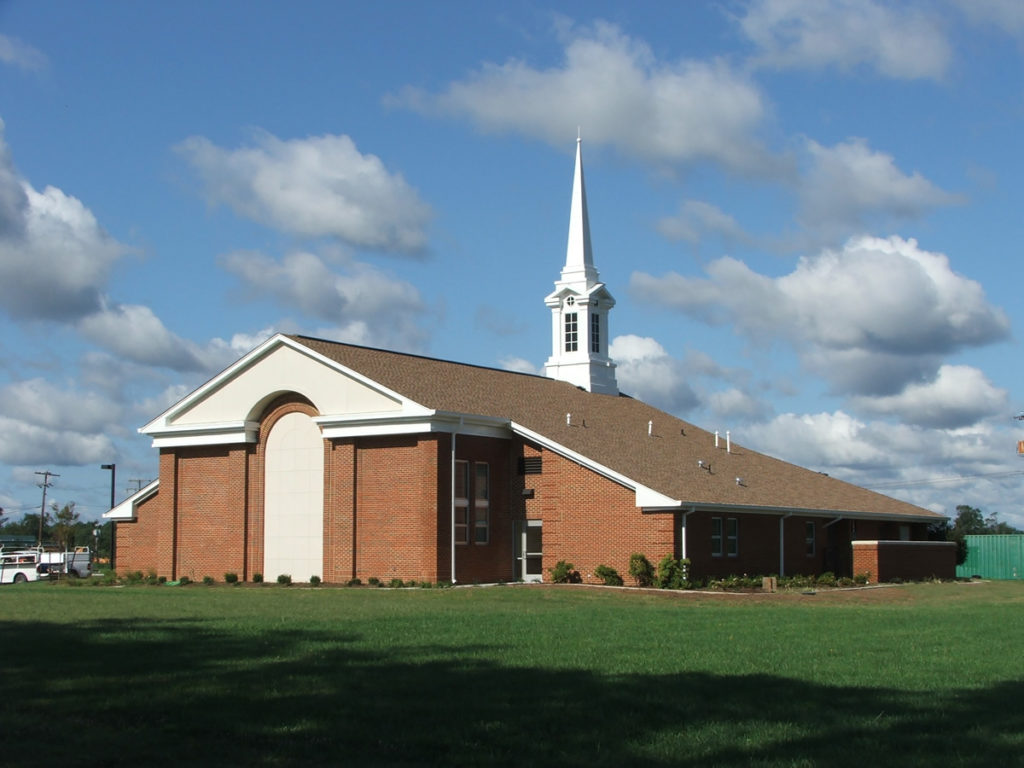New 7,000 SF Mormon Chapel designed by Thompson & Wright Architects, incorporates the existing 3300 branch building, and provides a striking change to local skyline. Construction is based on wood framed walls and roof system, brick veneer, asphalt shingle roofing, composite metal cornice, and interior finishes, plumbing, mechanical, & electrical systems throughout new and existing building. Site Improvements include expanded parking and drainage.
Kilmarnock Church of the Latter Day Saints
Churches
