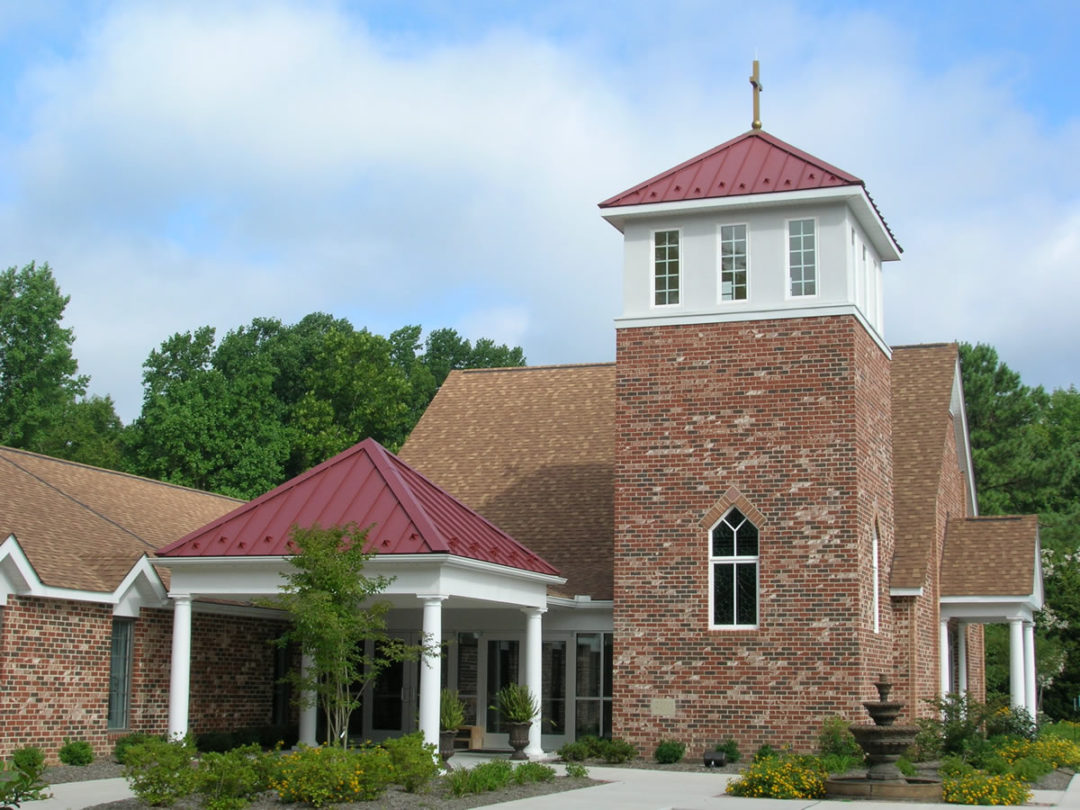Catholic Church expansion project with architect William Henry Harris & Associates consisting of a new 1,950 SF expansion of existing Sanctuary, Commons Area, and Bell Tower, and a new 2,000 SF Administrative Wing. This innovative design consisted of wood framed walls and truss roof with brick veneer, asphalt shingle & metal roof system, new plumbing, mechanical, and electrical systems.
Church of the Visitation
Churches
