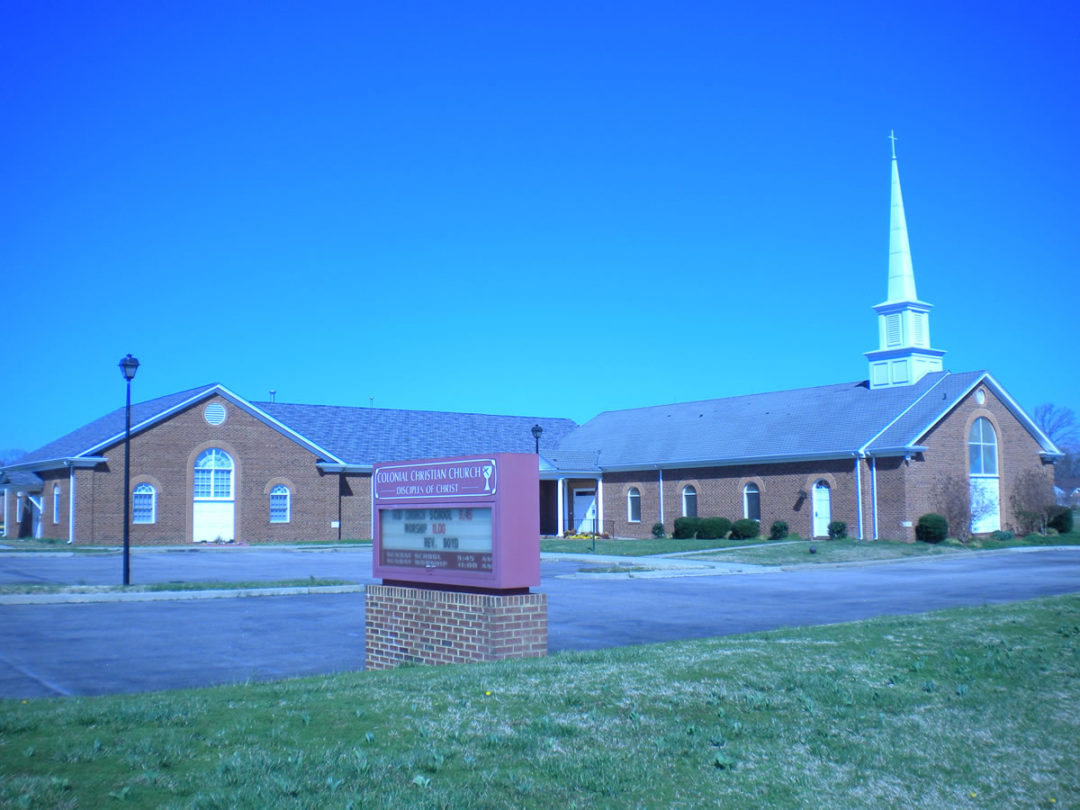This 3,850 square foot Fellowship Hall Addition with commons area and classrooms was designed by architect William Henry Harris & Associates and boasts functional design consisting of wood-framed walls and truss roof with brick veneer, asphalt shingle roof, interior finishes, and new plumbing, mechanical, and electrical systems.
Colonial Christian Church Addition
Churches
