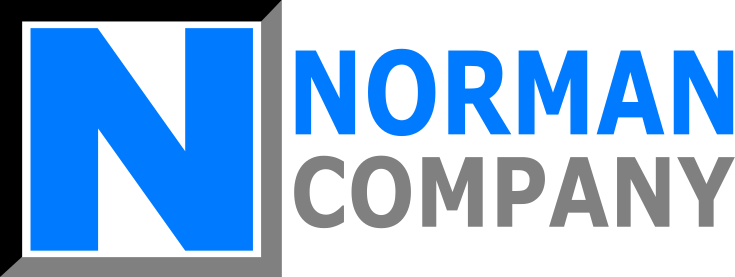Services
Norman Company has several ways of working with our clients to meet their needs:
General Contracting — Competitive Open and Selective Bid
Often called Design-Bid-Build, the competitive bid process has been the standard for the commercial construction industry where the lowest bidder is usually awarded the contract based on a complete set of architectural drawings and project specifications. NCI has been highly competitive and successful in this arena due to our leadership, knowledge & experience, technical expertise, and long-term relationships with local trades and sub-contractors.
Pre-Construction Services
If the owner already has an architect or design team in place, NCI can provide pre-construction services, including estimating, scope of work details, project scheduling, and value-engineering to ensure the project aligns with the client’s business goals, budget and schedule.
Design/Build
Over the past 15 years, use of Design-Build construction has greatly accelerated in the United States, making this delivery method one of the most significant trends in design and construction today. Design-Build is an alternative to the more traditional Design-Bid-Build approach where design and construction are split – separate entities, separate contracts, separate work.
While much of NCI’s work is through the traditional competitive bid process described above, some jobs are better suited to Design-Build, which streamlines project delivery through a single contract between the owner and Design-Build team. This simple but fundamental difference saves money and time by transforming the relationship between designers and builders into an alliance that fosters collaboration and teamwork.
The Design-Build Advantage
- Faster Delivery – collaborative project management means work is completed faster with fewer problems.
- Cost Savings – an integrated team is geared toward efficiency and innovation.
- Better Quality – design builders meet performance needs, not minimum design requirements, often developing innovations to deliver a better project than initially imagined.
- Singular Responsibility – one entity is held accountable for cost, schedule and performance.
- Decreased Administrative Burden – owners can focus on the project rather than managing disparate contracts.
- Transparency – owner involved in budget development and receives a guaranteed maximum price (GMP).
NCI’s Multi-Phased Approach
Norman Company offers a multi-phased Design-Build Program where we contract with the owner to oversee and manage the project design as well as provide general construction services for a complete turnkey project. Our program consists of four phases ranging from feasibility and design concepts to final building plans, permits and construction. We establish a guaranteed maximum price (GMP) and minimize the owner’s financial investment as we progress through each design phase until we reach a final contract amount and begin construction.
The best opportunity for the owner to save money is during the planning phase. Right from the start we provide a realistic budget based on initial design concepts, and then provide value engineering to tailor the scope of the project to the owner’s exact needs. We maximize the owner’s investment by analyzing alternative construction concepts, means and methods to ensure the highest quality and function for the lowest cost.
Our Design-Build team consists of owner representatives, experienced design professionals, and NCI as the general contractor and team leader. Our goal is to understand and exceed our client’s needs, and then build a facility that performs properly, provides function, quality, aesthetics, and stands the test of time.
The table below provides further details of each of the four phases.
PHASE 1 – FEASIBILITY AND SCHEMATIC DESIGN
- Determine the specific needs of each Owner concerning proposed facility and land requirements.
- Preliminary site analysis including: zoning requirements, building lay-out, zoning and other specific rules and regulations.
- Prepare initial design documents including: schematic site plans, architectural lay-out, and building elevations.
- Conduct Pre-Application meeting with local government departments to review project parameters and confirm development regulations.
- Develop a preliminary project schedule and timetable for all responsible parties.
- Prepare a realistic budget estimate of projected costs including anticipated design and development fees, site improvements, and construction costs.
PHASE 2 – PRELIMINARY DESIGN AND DEVELOPMENT
- Preparation of boundary and topographic survey, including proposed improvements as required for compliance with codes and ordinances and submission of site plans for initial administrative plan review.
- Conduct preliminary soils investigation for laboratory analysis as required to determine if sub-soils are suitable to support proposed building structure.
- Generation of preliminary architectural plans including: elevations, floor plan, building sections, structural composition, as well as an outline scope of work to meet owner requirements.
- Identify proposed means and methods for cost-effective Design/Build of Mechanical, Electrical and Plumbing (MEP) systems.
- Provide a detailed outline and evaluation of entire work scope allowing for necessary modifications in order to tailor the project within budget restraints.
- Establish a preliminary Guaranteed Maximum Price (GMP) from detailed budget estimates.
PHASE 3 – FINAL DESIGN AND VALUE ENGINEERING
- Provide value engineering to all aspects of construction means and methods in order to customize the results to meet codes while exceeding client expectations and meet budget constraints.
- Preparation of final site plans including amendments from preliminary county review and comments, and re-submit for formal site plan approval.
- Completion of detailed building plans and specifications.
- Submit building plans and specifications to County Inspections Office for preliminary review and comments.
- Obtain firm subcontractor and supplier pricing based on value-engineering changes in order to reaffirm the GMP.
PHASE 4 – PERMITS & CONSTRUCTION
- Submit finalized building plans and specifications to county for review and issuance of a building permit.
- Mobilize team and begin construction process.
- Provide continuous on site supervision necessary to monitor work progress and coordinate required inspections and quality control.
- Coordination of project scheduling, materials purchasing, and sub-contracts in order to ensure the project is finished within budget and on time.
